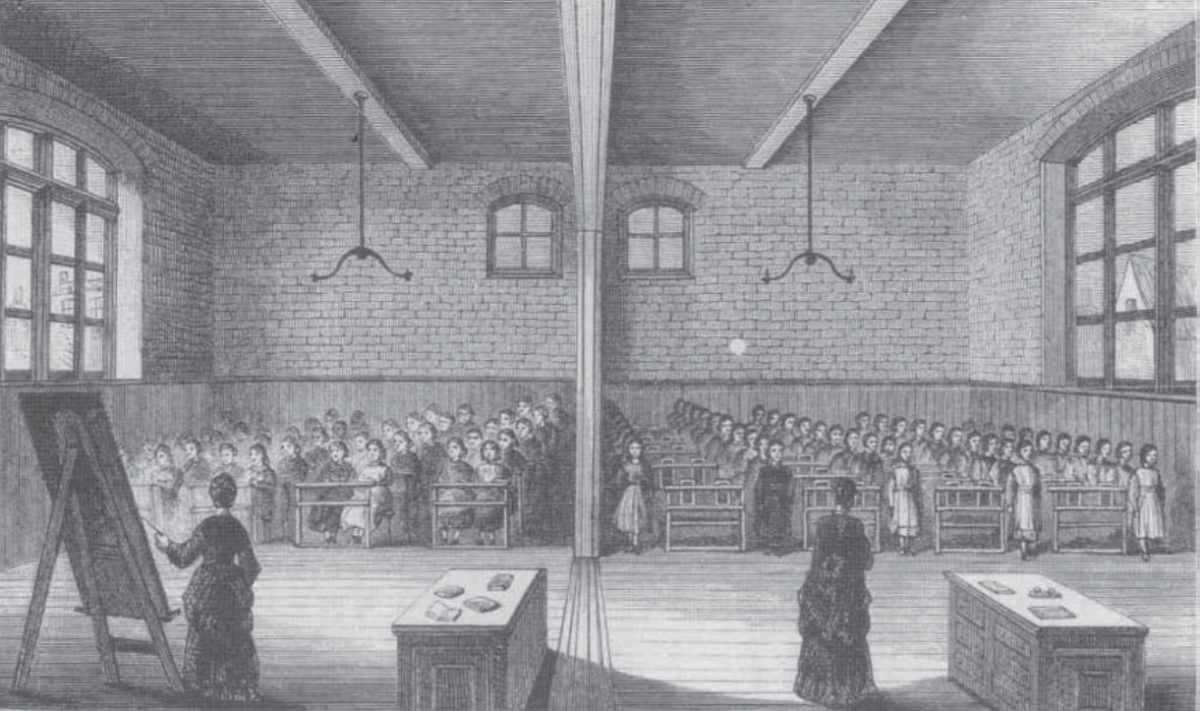Within these four images school architecture has evolved from one-room schoolhouses to modern schools as a result of changes in educational philosophies, technological improvements, and a greater emphasis on educational infrastructure. Initially, one-room schoolhouses were common, but school consolidation resulted in larger structures that could accommodate many classrooms. The Progressive Education Movement influenced open spaces and outdoor settings by introducing child-centered learning. Modernist design stressed utilitarian designs with clean lines and efficient material utilization. Specialized spaces for subjects and activities arose, followed by technological integration and environmentally friendly design. Today, school design focuses on safety and security measures in order to meet the changing needs of educational environments.
1.
The photograph portrays the interior of an older one-room schoolhouse in the United States. The modest wooden room is furnished with worn-out desks and chairs organized in rows, as well as instructional materials on the walls. Natural light enters the room through modest windows, lighting it. At the front, a teacher's desk is covered with books and papers, while a bookcase has worn textbooks. This nostalgic image captures a sense of simplicity, camaraderie, and the desire of knowledge.
2.
The photograph displays the outside of a historic schoolhouse on an active street in the United States. The worn brick exterior, embellished with intricate trimmings and multi-pane windows, displays nostalgia and conveys memories of past education and community. The weathered steps and faded lettering serve as reminders of the building's long history in the middle of the bustling urban scene. It is a moving emblem of resilience, urging spectators to consider the beauty of our shared history in the face of a fast-changing world.
3.
The photograph depicts the interior of a small, one-room schoolhouse in the United States. The lighting setup is modest but effective, creating a pleasant and inviting learning environment.
4.
William Penn High School is an abandoned historic high school in Harrisburg, Pennsylvania. It was built in 1926 as one of the city's two cutting-edge high schools, along with John Harris High School. It served West Cameron Street students until 1972, when it merged with John Harris to establish Harrisburg High School. It was created in the neoclassical style by architect Charles Howard Lloyd, with huge columns and a view of the Susquehanna River. It was later used for vocational and technology programs as well as alternative education by the Harrisburg School District, however it has remained unoccupied for over a decade. It has been vandalized, burned, and deteriorated, and its destiny is unknown.





