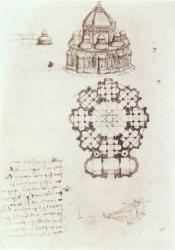Central Plan Churches
Although there is no evidence that any of Da Vinci’s church designs were actually constructed, he sketched many floorplans and elevations in his notebooks. Most of these sketches experimented with a central-plan design, where all outside rooms were centered around a main room. His church floor plans usually featured a square or circular center room with semi-circle or square rooms surrounding them. Da Vinci utilized his mathematical background profusely in his floor plans, experimenting with the proportions of each room as well as symmetrical and asymmetrical designs. In one of his prominent designs, a Greek cross with equally sized legs outlined the center of the church used for mass. Many of Da Vinci’s sketches were done in the 1480s, and were probably influenced by Filippo Brunelleschi, a prominent Italian architect who also used central-plan designs in his churches.
Sources: Xavier, Joao. “Leonardo’s Representational Technique for Centrally-Planned Temples.” Reasearch Gate, Jan. 2008, www.researchgate.net/figure/Leonardo-da-Vinci-Drawing-of-churches-MS-BN-....
Phillips, Cynthia. “101 Things You Didn't Know about Da Vinci.” Google Books, books.google.com/books?id=qvpFDwAAQBAJ&pg=PA106&lpg=PA106&dq=da%2Bvinci%2Bchurch%2Bcross%2Bdesign&source=bl&ots=XuVDtCOeBM&sig=c47NhxgS09TO-7bLu4KRTIH3Cyk&hl=en&sa=X&ved=0ahUKEwjykczD5NjZAhXC7oMKHQ9ZAN0Q6AEIPzAH#v=onepage&q=da%20vinci%20church%20cross%20design&f=false.
Teodoro, Francesco Di. “Leonardo Da Vinci: The Proportions of the Drawings of Sacred Buildings in Ms. B, Institut De France.” Architectural Histories, Ubiquity Press, 7 Jan. 2015, journal.eahn.org/articles/10.5334/ah.cf/.
Image Source: Wikimedia Commons:

